recreation parc
Design for a recreation parc in the south of the Netherlands. On a site of c. 11 hectares , close to recreation areas and nature, Architectenbureau Groenland and Atelier Wouter Hilhorst designed a park with c. 200-250 holiday homes, featuring a green and rural character, tranquility and space. For the homes we designed a family of types, allowing for individual choice while ensuring spatial coherence at the same time. Advise on landscape and policy by Buro Lubbers.
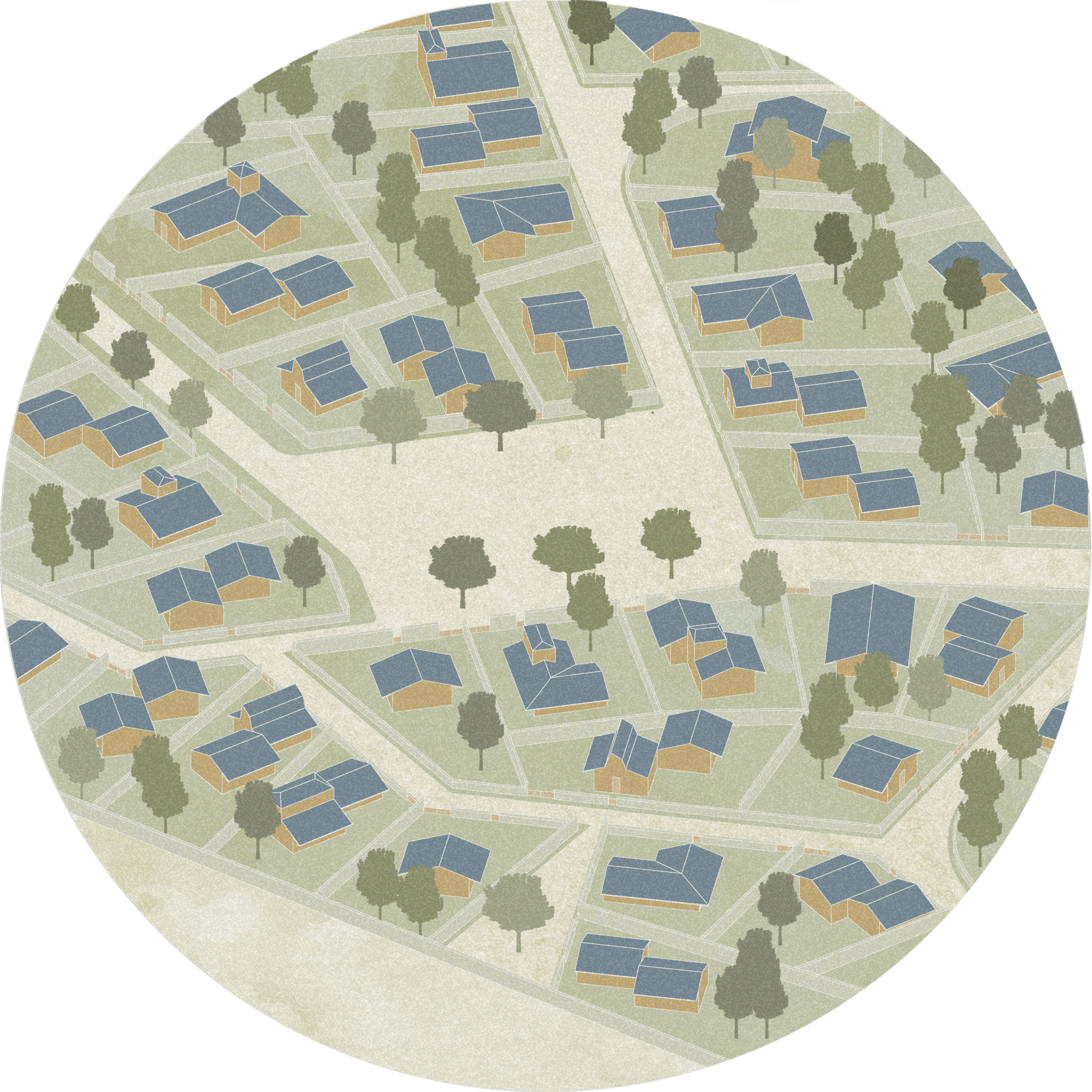
Isometric view of a fragment of the parc.
Plan overview
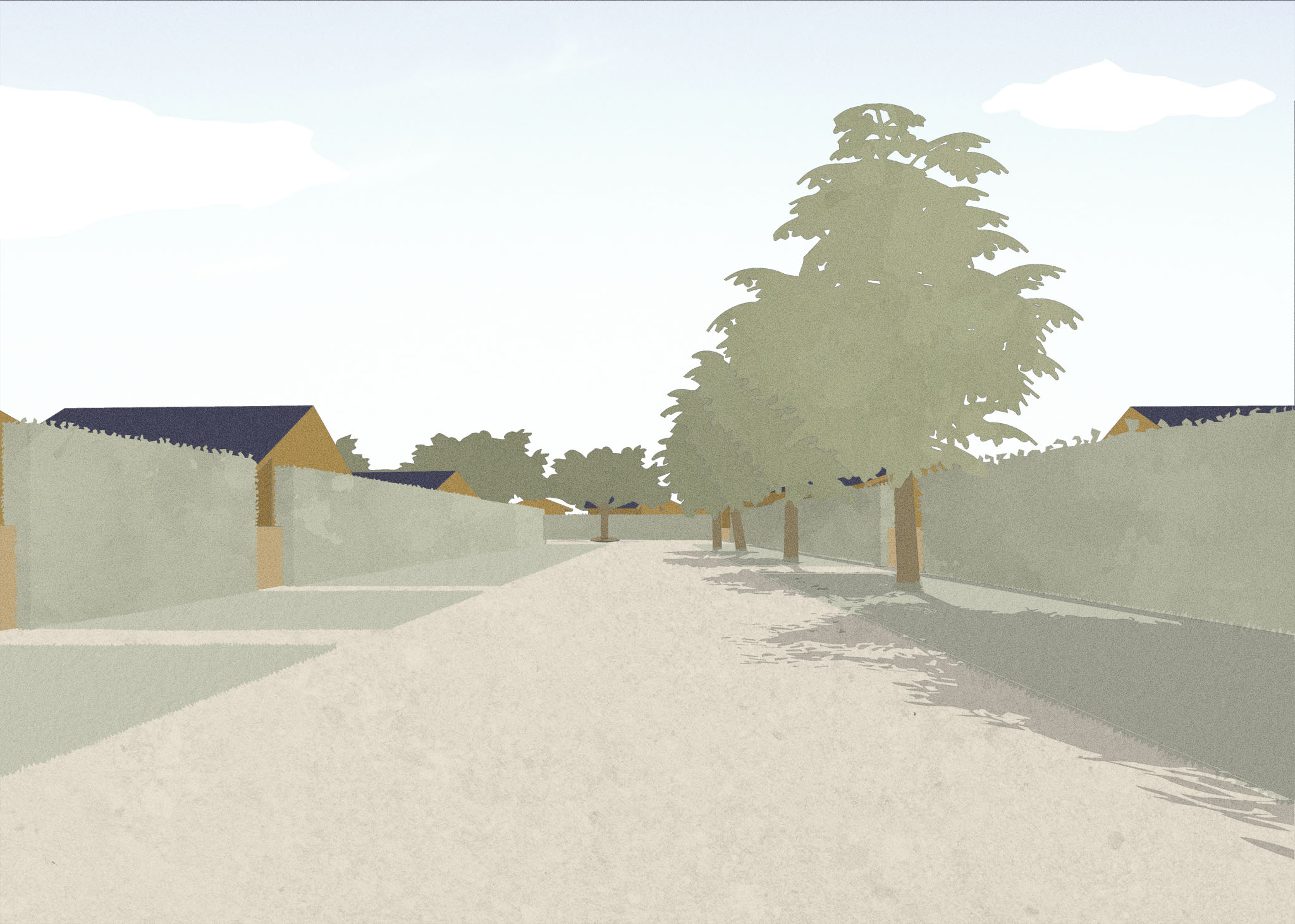
Perspective of central street.
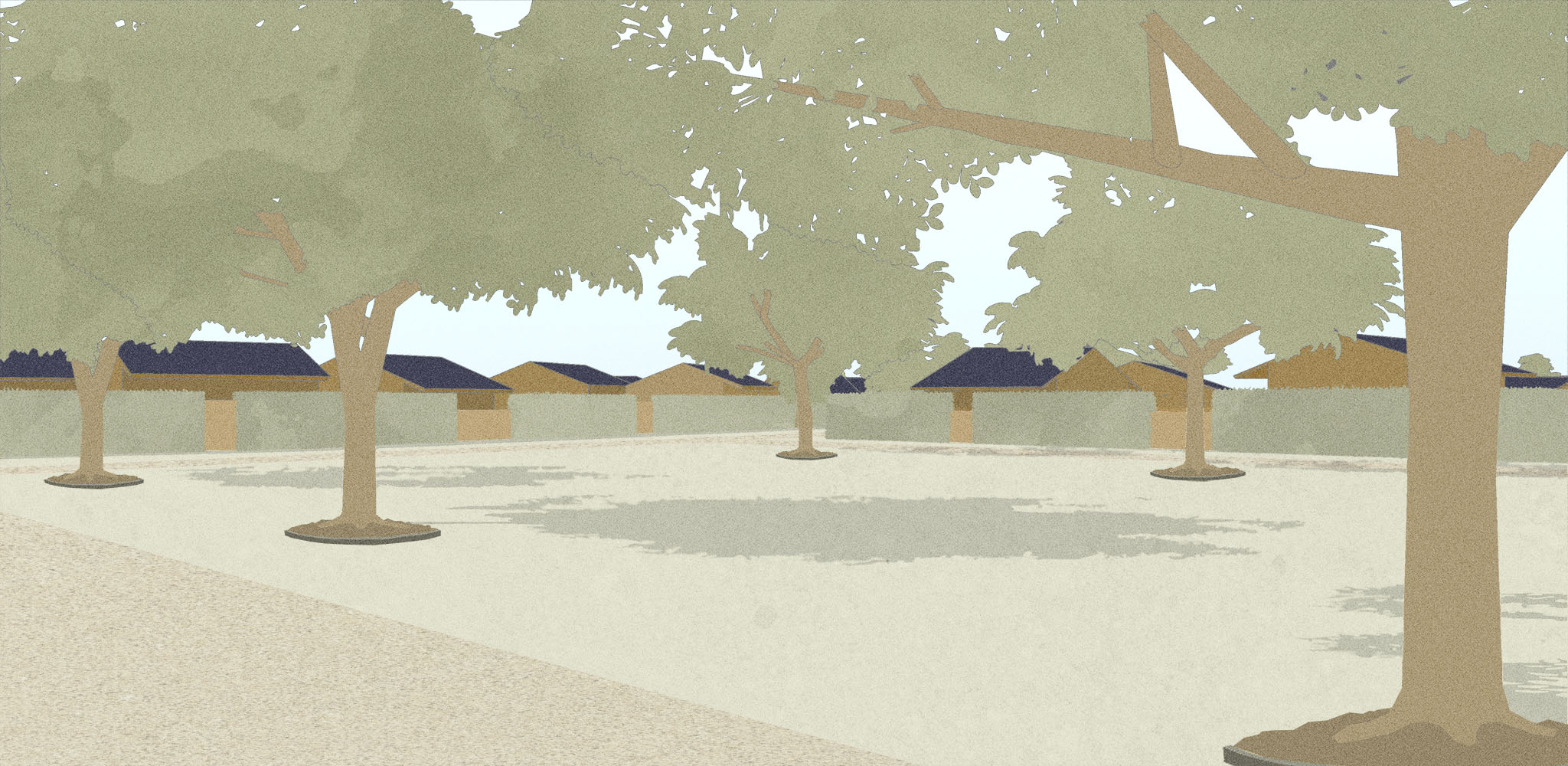
Perspective of central square.
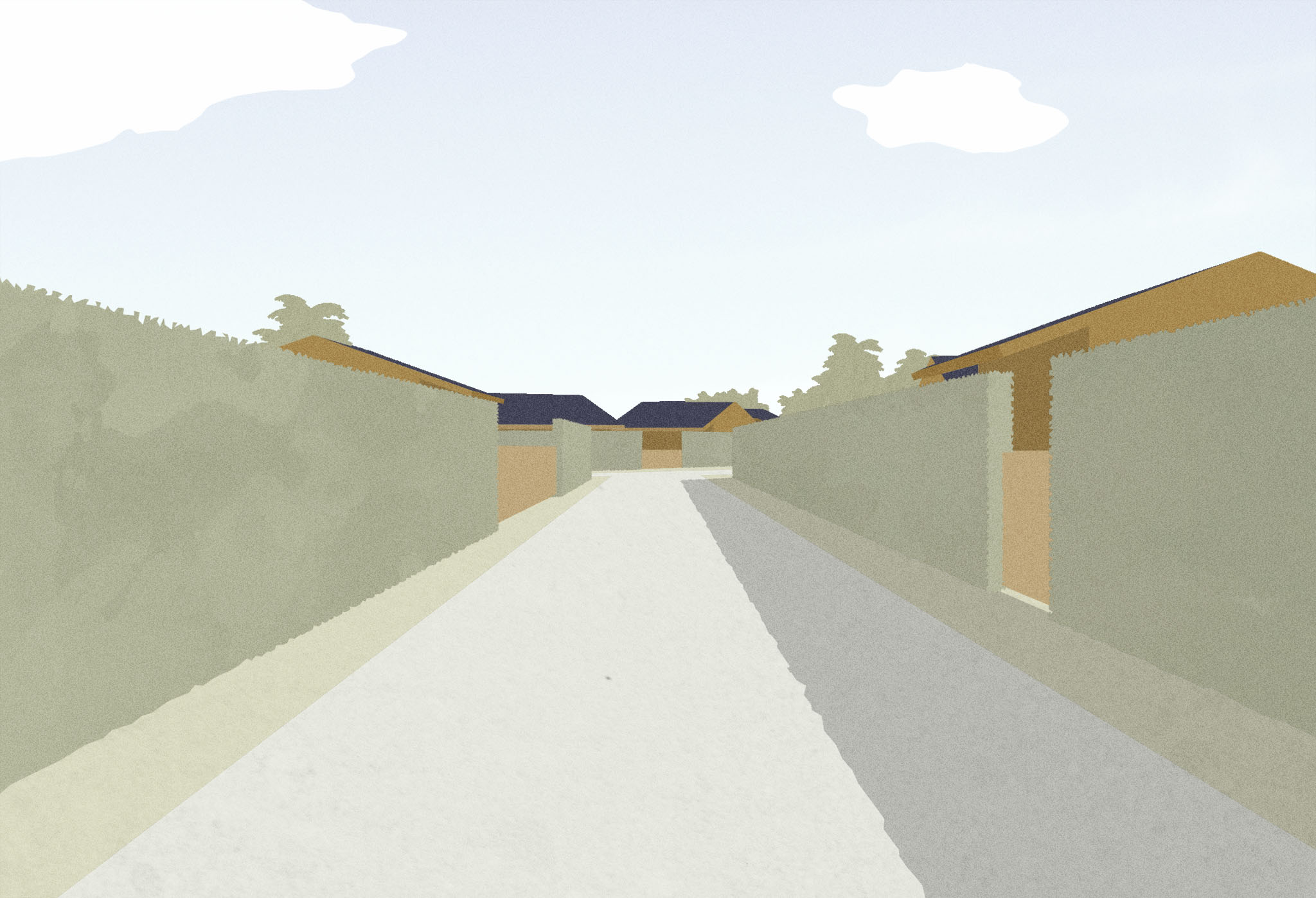
Perspective of secundary street.
Families of house types.
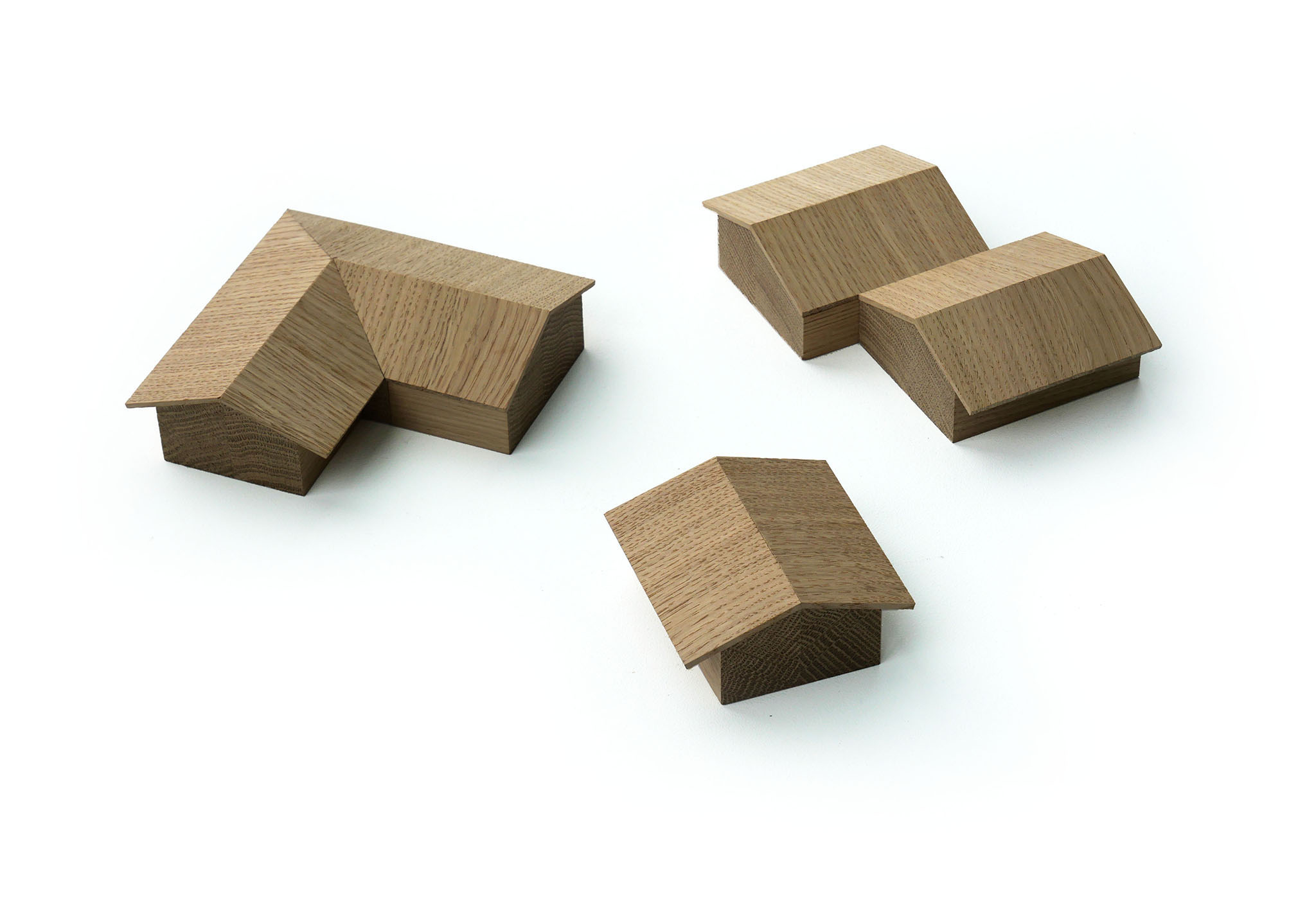
Abstract model of possible houses.